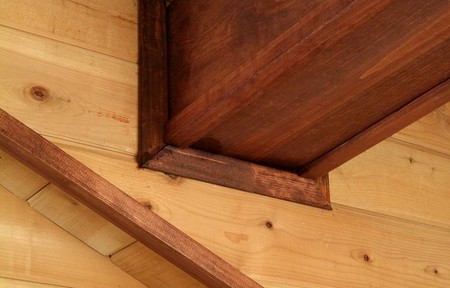Building piers
If the wall you’re removing is deemed unsuitable as a basis for the supporting piers, you have two other choices. Where the adjacent wall is double thickness, you may be able to cut a hole to take the end of the beam allowing the weight to be distributed to the existing foundations. If this isn’t possible, you’ll have to build new piers with their own foundations. The piers must be built below the floor on concrete padstones cast on hardcore; they must include a DPC-engineering bricks may suffice-and must themselves be bonded in single – or double – brick thickness and toothed at every fourth course into the brickwork of the adjoining wall. The BCO will tell you the size for the piers.
Installing the beam
Make two wooden forms or boxes from thick plywood or softwood and cast concrete padstones (on which to bed the RSJ) to the size required by the BCO. Mix the concrete to the proportions 1 part cement: 2 parts sand: 4 parts aggregate. When set, bed the padstones in mortar at the top of each pier. When a large padstone is required, it may be better to cast it in situ: set up formwork at the required height on each side and check the level between the two.

Build a work platform by placing doubled-up scaffold boards between steady stepladders, or hire scaffold tower sections from scaffolding suppliers in UAE. You’ll need help to lift the beam into position.
Apply mortar to the padstones, then lift and set the RSJ in place. Pack pieces of slate between the beam and the brickwork above to fill out the gap. Alternatively, ‘dry-pack’ the gap with a mortar mix of 1 part cement: 3 parts sand, which is just wet enough to bind it together. Work it well into the gap with a bricklaying trowel and compact it with a wooden batten and a hammer. Where the gap can take a whole brick or more, apply a bed of mortar and rebuild the brickwork on top of the beam. Work the course between the needles so that when the timbers are removed the holes can be filled in to continue the bonding. Allow two days for the mortar to set, then remove the props and the needles and fill in the holes.
When the beam is fitted against ceiling joists you can use a different method. Support the ceiling with props and a board to spread the load, on each side of the wall. Cut away the wall, then lift the beam into position and fit a pair of adjustable props under it. Apply mortar to the top of the beam and screw up the props to push it against the joists and brickwork above. Bed padstones in mortar or build formwork at each end and cast them.
If all of this seems too complicated or you want your project to be professionally done, you can contact your local wall repositioning experts.