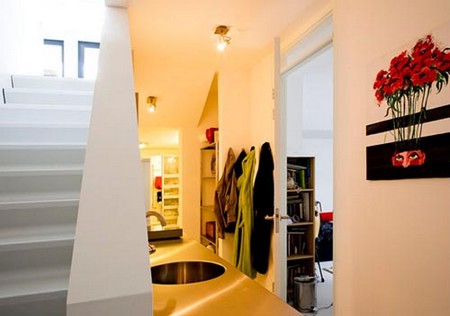Removing a dividing wall-to create a through living-and-dining room, for instance – leaves you with a boxy break formed by the RSJ and its piers. The angularity might suit your decor and furnishings, but for a softer look, an arch is the answer: you can buy ready-made arch formers, which you fix in the opening and plaster over; for an individual profile, however, it’s quite straightforward to make your own arch using wet plaster or plasterboard.
Deciding on the arch profile
It’s advisable to plan for the installation of an arch before you make your opening. Choose the style of arch carefully: the shape will effectively lower the height of the opening at the sides, which may be impracticable and poorly proportioned for the room. Corner arches simply round off the angle and don’t encroach on headroom; semi-circular types give a full, rounded shape but eat into headroom at the sides; pointed arches make a distinctive shape without taking up headroom at the middle of the opening.

Metal mesh arch formers
Expanded metal mesh arch formers are available from builders’ merchants to give quick and easy installation. Various profiles are made, typically semi-circles, corner quadrants and ellipses, although Spanish, Oriental and Tudor styles are also available.
One-piece mesh frames are also sold, but they’re suitable only for use on 112mm thick walls. Segmented formers-half the face and half the soffit (underside)-are more versatile; some offer a separate soffit strip to cope with any wall thickness.
Fitting the former
You’ll need to wedge a batten at the top of the opening, to which you can attach the mesh with nails. Hold the former in position, and set it squarely using a spirit level. Secure the mesh to the piers with galvanized masonry nails-you may have to hack off a margin of plaster at the sides so the mesh can be fixed flat against the bricks. Hold a spirit level diagonally against the fold of mesh at the curves and the hard plaster surface on the pier, to check that it’s set at the correct depth.
If you’re fitting mesh segments, fit one half, then the other and tie the soffit strips together with galvanized or copper wire to prevent the mesh sagging under the weight of the plaster. On a thick wall, insert a soffit strip and tie it to the side pieces.
Mix up some metal lathing plaster and spread a rough key coat onto the soffit with a plasterer’s steel trowel, working from bottom to top from both sides. Don’t press too hard or the plaster will be forced through the mesh. Apply plaster to the face of the arch, scraping it off level with the hard plaster edge on the pier and the rigid mesh fold on the arch curve. When the plaster has stiffened, after about 15 minutes, apply a thin coat of ordinary finish plaster. Apply a second coat immediately after the first and trowel smooth.
Fibrous plaster arches
Prefabricated decorative archways are available made from fibrous plaster. They are usually fixed with screws to wooden battens at the top and sides of the opening. The joints between the fibrous plaster mouldings and the wall plaster are filled after installation.
To complete an authentic period look, ornate fibrous plaster accessories such as corbels (supporting brackets) or pillars and pilasters are also available with which to clad the piers.