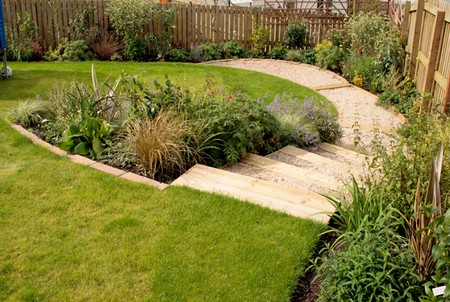This long, narrow sloping garden has been only partly leveled, with the half further from the house still sloping. The back of the house would enjoy a good deal of sun but because the ground slopes steeply at this end of the garden, the main terrace has been put at a lower level, leaving just a small area of paving against the house. The retaining wall near the house may need to be quite high therefore, obscuring all or part of the patio below when viewed from behind the patio doors. On a steep slope, a good number of steps may be needed to reach a lower level and these would inevitably extend a long way into the garden if they are to ‘run with the slope’.
In this hardscaping design, I have turned the steps so that they travel across the face of the retaining wall. This means that they descend more gracefully, taking as long as is necessary to reach the lower level. The retaining wall could be dangerous where there is no planting to discourage people from falling over the edge, so it ought to be brought up above the upper paving where there is no provision for planting. Under some circumstances, stone balustrading could be used. As with some of the other designs, the fact that the top terrace is relatively high could compromise privacy with the neighbours.

Two areas large enough to take bold planting have been planned either side so that privacy can be enhanced. The main terrace has a small summerhouse or shed. It is important that its roof is of a style which does not obstruct the view from the patio doors, although the bold planting on the top terrace helps to conceal the roof. The patio should be flush with the lawn to give a feeling of space. This would just about coincide with the original unchanged level of the garden, the patio being sited in an area which has been cut out of the slope.
The general arrangement of plants is formal, although there would not be any need to have identical planting on each side. The next change of level is represented mainly by a bank, but retaining walls are needed either side to protect neighbouring land. The circular bed is perched on the edge of this bank so it too would need a retaining wall on the lower side. All visible walls would be in brick or stone but any walls behind dense shrubberies or the summerhouse could be of a cheaper material. From the foot of the bank down, the garden assumes its original slope with similar, mainly shrubby planting on either side. Whether or not trees are included will depend partly on circumstances outside the garden.
A central circular bed and seat at the end of the garden help to reinforce the formality, although the overall effect would be considerably softened by plants overhanging the edges of the lawn. Trellis work behind the seat could be planted with clematis and climbing roses, but beyond would be a good place for garden rubbish, so some evergreen climbers might be added for winter screening. The end fence has been screened with mainly evergreen shrubs. The shadiest corner has a garden shed for tools and a mower. By changing the proportions of the layout slightly, it would be possible to have enough space behind the trellis for some fruit and vegetables. This design is not likely to make the plot look significantly shorter than it is, although the fact that is has been terraced would help. It is possible that further visual shortening might be achieved by having a predominance of red and orange flowers in the end border.
Further Readings: